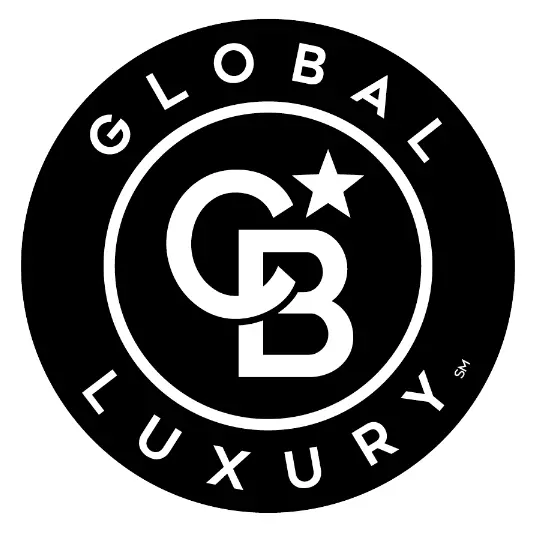For more information regarding the value of a property, please contact us for a free consultation.
Key Details
Sold Price $395,000
Property Type Single Family Home
Sub Type Single Family Residence
Listing Status Sold
Purchase Type For Sale
Square Footage 2,605 sqft
Price per Sqft $151
Subdivision Harvest Park
MLS Listing ID 21975179
Bedrooms 4
Full Baths 2
Half Baths 1
HOA Fees $46/qua
Year Built 2016
Tax Year 2023
Lot Size 8,276 Sqft
Property Description
Welcome to wonderful Whitestown! Introducing this 4 bedroom/2.5 bath open floor plan home in popular Harvest Park. You'll love the updated kitchen with large island, quartz countertops and stainless steel appliances, and can't beat the versatility of the first floor flex room that could function as office, formal dining, or playroom. The oversized owner's suite also has a walk-in closet and the additional 3 bedrooms are a great size too. Enjoy the convenience of the upstairs laundry room and an open loft for extra space to spread out. The back yard already has a privacy fence, low maintenance composite deck, and fire pit perfect for upcoming summer nights. All this within walking distance to playgrounds and parks, as well as minutes from restaurants and shopping and quick access to I-65.
Location
State IN
County Boone
Interior
Heating Forced Air, Gas
Cooling Central Electric
Fireplaces Number 1
Fireplaces Type Family Room, Gas Log
Equipment Smoke Alarm
Exterior
Garage Spaces 2.0
Building
Story Two
Foundation Slab
Water Municipal/City
Structure Type Vinyl With Brick
New Construction false
Schools
School District Lebanon Community School Corp
Read Less Info
Want to know what your home might be worth? Contact us for a FREE valuation!

Our team is ready to help you sell your home for the highest possible price ASAP

© 2024 Listings courtesy of MIBOR as distributed by MLS GRID. All Rights Reserved.
Get More Information




